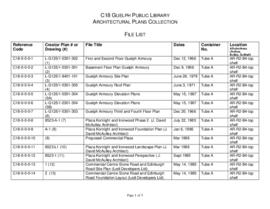The collection consists of material related to Young’s academic interest in the Anglican Church in Canada
and its related people, records related to Young’s time as an administrator of Trinity College, and some
material from his personal life. The fonds contains original and copied research material accumulated by
Young from various sources, written by John Strachan, his family and contemporaries. Other research
interests included Bishop Mountain, the Stewart family, and Trinity College. Published and unpublished
manuscripts, Young’s correspondence relating to the administration of Trinity College, and personal
artefacts and photographs, are included.
Fonds contains autograph poems by both Lampman and Scott, a bound volume with two Lampman poems presented to the College by Scott, various poems by Lampman and Scott printed on cards or in booklets and sent as Christmas cards along with Christmas greetings to "Shortt” [the Reverend Charles Harper Shortt who was a fellow student of Lampman’s at Trinity].
Scott, Duncan Campbell, 1862-1947Collection consists of architectural plans of Guelph businesses, recreational facilities, and military instillations. They include the Stone Road Plaza, Knortigh Plaza, the Guelph Armoury and the branch libraries.
Architectural records are plans, drawings, blueprints, or other graphic or visual documents used in the
design and construction of buildings, landscapes, or other manmade objects. Architectural records are the
result of a lengthy process of gathering and refining data in order to prepare a design and produce final
construction drawings and plans. Using surveys of the construction site, the architect produces rough
sketches and diagrams of the proposed building. Preliminary drawings are then prepared and revised. The
final construction drawings include minute details about size, scale, structural systems, electrical wiring,
plumbing, heating, and air conditioning systems, as well as interior and exterior finishes. The final plans,
prepared by a photochemical process, might be reproduced several times, and might be revised as
construction progresses.
The architectural records in this finding aid are listed chronologically, by series number, name of project,
name of architect/architectural firm, and number of items. They have been arranged chronologically,
according to date of building project. Each project constitutes a records subseries. Each subseries has
been described according to name of building project, name of architect/architectural firm, and date span.
Within each subseries, the records divide themselves into files according to type of drawing, such as
sketches, mechanical plans, or detailed drawings. The architect's original organization and system of
numbering has been maintained. When this information has been unavailable, the records have been
organized by date and subject.
Series consists of textual records with corresponding photographs for buildings built on Ardmay Crescent before 1927. Information about the location, architect, contractor, original owner, original use, construction dates, and the building materials used in construction may be identified.
Series consists of one textual record with a corresponding photograph for a building built on Armstrong Avenue before 1927. Information about the location, architect, contractor, original owner, original use, construction date, and the building materials used in construction may be identified.
Series consists of textual records with corresponding photographs for buildings built on Arnold Street before 1927. Information about the location, architect, contractor, original owner, original use, construction dates, and the building materials used in construction may be identified.
Buildings are arranged sequentially with even numbered buildings listed first.
The collection consists of material documenting Packer’s professional work in the city of Toronto,
including photographs, a report from the Toronto Historical Society Board, and his biography.
Series consists of textual records with corresponding photographs for buildings built on Arthur Street north east side before 1927. Information about the location, architect, contractor, original owner, original use, construction dates, and the building materials used in construction may be identified.
Series consists of textual records with corresponding photographs for buildings built on Arthur Street north west side before 1927. Information about the location, architect, contractor, original owner, original use, construction dates, and the building materials used in construction may be identified.
Series consists of textual records with corresponding photographs for buildings built on Arthur Street south east side before 1927. Information about the location, architect, contractor, original owner, original use, construction dates, and the building materials used in construction may be identified.
Series consists of two textual records with corresponding photographs for buildings built on Arthur Street south west side before 1927. They include Allan Mills distillery and the Guelph Worsted Spinning Company. Information about the location, architect, contractor, original owner, original use, construction dates, and the building materials used in construction may be identified.
Series consists of the newsletter "Arts in Guelph" created by the Guelph Arts Council.
Primarily folded construction drawings relating to sewers, sidewalks, parking lots, traffic lights, etc. and some letters from the Telephone Department, Thunder Bay Hydro and Centra Gas.
File consists of one bound, handwritten volume of the assessment roll for the Town of Capreol. A second copy of the volume is tucked inside the assessment roll.
File consists of one bound, handwritten volume of the assessment roll for the Town of Copper Cliff. A handwritten recapitulation of the assessment roll is also included on a loose sheet of paper tucked inside the back of the roll which calculates the town, file, public school and school debenture rate totals.
File consists of one bound, handwritten volume of the assessment roll for the Town of Copper Cliff.
File consists of one bound, handwritten volume of the assessment roll for the Town of Copper Cliff.
File consists of one bound, handwritten volume of the assessment roll for the Town of Copper Cliff.
File consists of one bound, handwritten volume of the assessment roll for the Town of Copper Cliff.



















