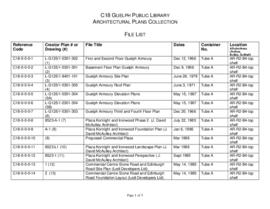Collection consists of architectural plans of Guelph businesses, recreational facilities, and military instillations. They include the Stone Road Plaza, Knortigh Plaza, the Guelph Armoury and the branch libraries.
Architectural records are plans, drawings, blueprints, or other graphic or visual documents used in the design and construction of buildings, landscapes, or other manmade objects. Architectural records are the result of a lengthy process of gathering and refining data in order to prepare a design and produce final construction drawings and plans. Using surveys of the construction site, the architect produces rough sketches and diagrams of the proposed building. Preliminary drawings are then prepared and revised. The
final construction drawings include minute details about size, scale, structural systems, electrical wiring, plumbing, heating, and air conditioning systems, as well as interior and exterior finishes. The final plans, prepared by a photochemical process, might be reproduced several times, and might be revised as construction progresses.
The architectural records in this finding aid are listed chronologically, by series number, name of project, name of architect/architectural firm, and number of items. They have been arranged chronologically, according to date of building project. Each project constitutes a records subseries. Each subseries has been described according to name of building project, name of architect/architectural firm, and date span. Within each subseries, the records divide themselves into files according to type of drawing, such as sketches, mechanical plans, or detailed drawings. The architect's original organization and system of numbering has been maintained. When this information has been unavailable, the records have been organized by date and subject.
Records have been organized into the following six series:
Series /A: University of Trinity College, Queen Street West
Series /B: University of Trinity College, Queen's Park (Hoskin Avenue)
Series /C: St. Hilda's College
Series /D: Gerald Larkin Academic Building (Larkin Building)
Series /E: Munk School of Global Affairs (John W. Graham Library)
Series /F: Records of related bodies
Architectural records are plans, drawings, blueprints, or other graphic or visual documents used in the
design and construction of buildings, landscapes, or other manmade objects. Architectural records are the
result of a lengthy process of gathering and refining data in order to prepare a design and produce final
construction drawings and plans. Using surveys of the construction site, the architect produces rough
sketches and diagrams of the proposed building. Preliminary drawings are then prepared and revised. The
final construction drawings include minute details about size, scale, structural systems, electrical wiring,
plumbing, heating, and air conditioning systems, as well as interior and exterior finishes. The final plans,
prepared by a photochemical process, might be reproduced several times, and might be revised as
construction progresses.
The architectural records in this finding aid are listed chronologically, by series number, name of project,
name of architect/architectural firm, and number of items. They have been arranged chronologically,
according to date of building project. Each project constitutes a records subseries. Each subseries has
been described according to name of building project, name of architect/architectural firm, and date span.
Within each subseries, the records divide themselves into files according to type of drawing, such as
sketches, mechanical plans, or detailed drawings. The architect's original organization and system of
numbering has been maintained. When this information has been unavailable, the records have been
organized by date and subject.
The collection consists of material documenting Packer’s professional work in the city of Toronto,
including photographs, a report from the Toronto Historical Society Board, and his biography.
The collection consists of artifacts pertaining to the Canadian National Exhibition, Exhibition Place, and related events and bodies. Artifacts are predominantly Midway prizes, exhibitor promotional materials, and CNE souvenirs.
A collection of Esquesing Historical Society Audio Cassette's from 1977-2009.
Esquesing Historical Society AuthorityRecordThis collection consists of audio visual materials collected by the Guelph Public Library archives. These records cover a wide range of topics covering various aspects of the City of Guelph and its history. Included are materials created by Edward Johnson, the Guelph Light Opera Company, the Guelph Youth Orchestra, and Tamarack. Fonds also contains Roger's television episodes, the unveiling and dedication of a sculpture commemorating John Galt, the histories of Eden Mills, St. Joseph's Hospital, and Guelph's covered bridge.
Fonds consists of audiovisual records documenting the history of Trinity College School. Included are VHS tapes, DVDs, moving film reels, audiotape reels, multi-media CDs, audio CDs, vinyl records, and slides.
Trinity College SchoolAvian 2/180 Gyroplane – test flight film taken by firm. (Acc. #97.14). 8mm film
Esquesing Historical Society AuthorityRecordAvian 2/180 Gyroplane – test flight film taken by firm. (Acc. #97.14). 8mm film
Esquesing Historical Society AuthorityRecordAvian 2/180 Gyroplane – test flight film taken by firm. (Acc. #97.13). 8 mm film
Esquesing Historical Society AuthorityRecord

